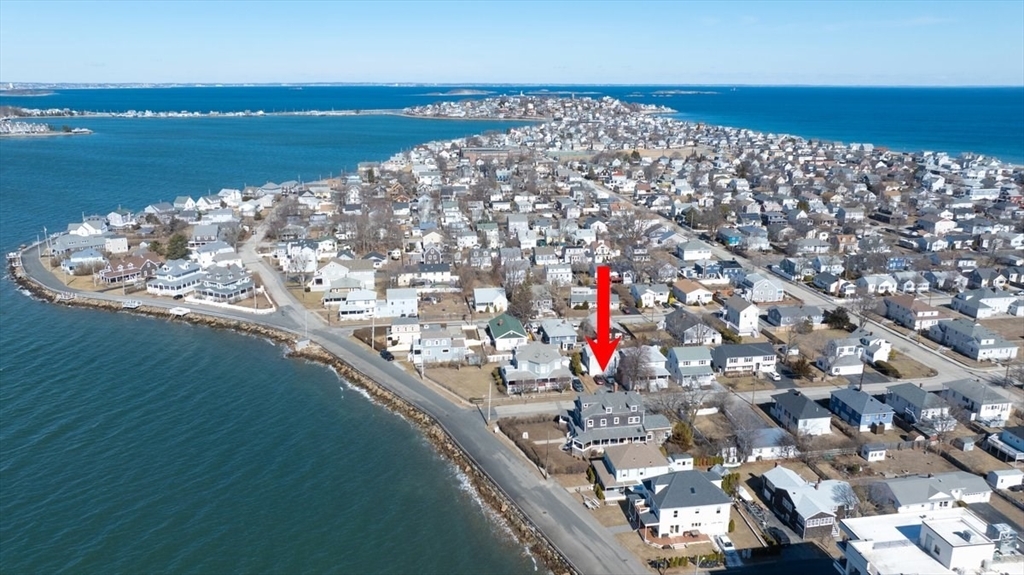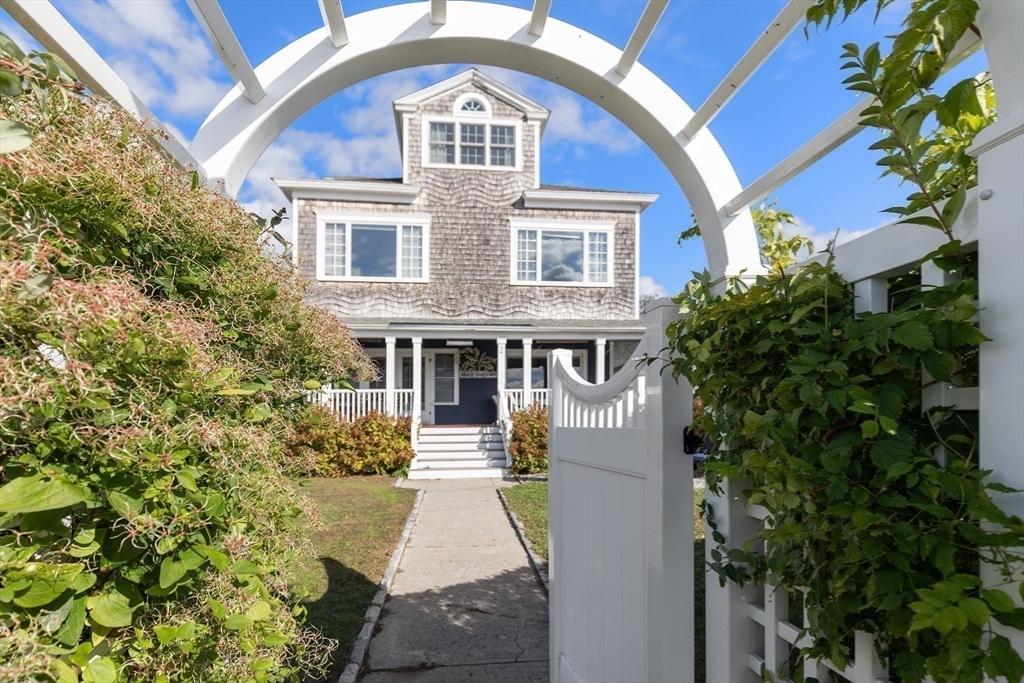


Listing Courtesy of: MLS PIN / Compass / Sheila Creahan
2 C Street Hull, MA 02045
Contingent (75 Days)
$1,895,000
MLS #:
73326134
73326134
Taxes
$13,707(2025)
$13,707(2025)
Lot Size
10,376 SQFT
10,376 SQFT
Type
Single-Family Home
Single-Family Home
Year Built
1870
1870
Style
Victorian
Victorian
Views
City, Scenic View(s), City View(s)
City, Scenic View(s), City View(s)
County
Plymouth County
Plymouth County
Listed By
Sheila Creahan, Compass
Source
MLS PIN
Last checked Mar 31 2025 at 4:39 AM GMT+0000
MLS PIN
Last checked Mar 31 2025 at 4:39 AM GMT+0000
Bathroom Details
Interior Features
- Gas Water Heater
- Laundry: In Basement
- Bonus Room
- Bedroom
- Closet
Kitchen
- Gas Stove
- Stainless Steel Appliances
- Deck - Exterior
- Cable Hookup
- Breakfast Bar / Nook
- Kitchen Island
- Pantry
- Balcony / Deck
- Dining Area
- Flooring - Stone/Ceramic Tile
Lot Information
- Level
- Corner Lot
Property Features
- Fireplace: Living Room
- Fireplace: 1
- Foundation: Stone
Heating and Cooling
- Electric
- Natural Gas
- Baseboard
- Window Unit(s)
Basement Information
- Unfinished
- Walk-Out Access
- Partially Finished
- Full
Flooring
- Flooring - Wall to Wall Carpet
Exterior Features
- Roof: Shingle
Utility Information
- Utilities: Water: Public
- Sewer: Public Sewer
Parking
- Total: 5
Living Area
- 3,537 sqft
Location
Listing Price History
Date
Event
Price
% Change
$ (+/-)
Mar 13, 2025
Price Changed
$1,895,000
-5%
-100,000
Jan 14, 2025
Original Price
$1,995,000
-
-
Estimated Monthly Mortgage Payment
*Based on Fixed Interest Rate withe a 30 year term, principal and interest only
Listing price
Down payment
%
Interest rate
%Mortgage calculator estimates are provided by Coldwell Banker Real Estate LLC and are intended for information use only. Your payments may be higher or lower and all loans are subject to credit approval.
Disclaimer: The property listing data and information, or the Images, set forth herein wereprovided to MLS Property Information Network, Inc. from third party sources, including sellers, lessors, landlords and public records, and were compiled by MLS Property Information Network, Inc. The property listing data and information, and the Images, are for the personal, non commercial use of consumers having a good faith interest in purchasing, leasing or renting listed properties of the type displayed to them and may not be used for any purpose other than to identify prospective properties which such consumers may have a good faith interest in purchasing, leasing or renting. MLS Property Information Network, Inc. and its subscribers disclaim any and all representations and warranties as to the accuracy of the property listing data and information, or as to the accuracy of any of the Images, set forth herein. © 2025 MLS Property Information Network, Inc.. 3/30/25 21:39



Description